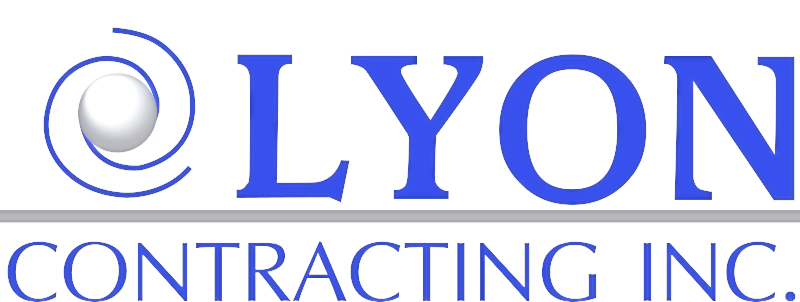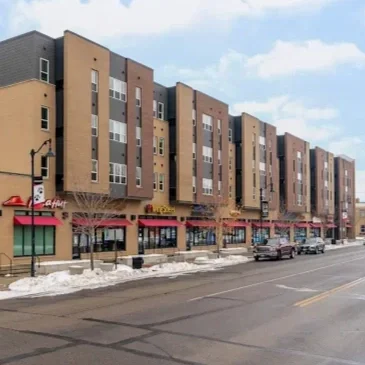Under Construction
Scope of project is to convert existing Welcome Center into a 16 apartment units with common corridor, lobby, and laundry room.
Mechanical, Electrical, Plumbing, Fire Sprinkler, Fire Alarm, Low Voltage are all to be delivered in a Design/Build delivery method.
Project area is currently classified as Group A-3, Group B and Group M. Proposed remodel would be classified as Group R-2.
Project was originally constructed under the 2006 IBC with MN amendments.
Construction Type 1A below the level 2 floor slab, and Type VA above the level 2 floor slab, and utilizes the special provision (509.2 in IBC 2006).
Building is fully sprinkled per NFPA 13.
Exiting loads will be reduced due to change in occupancy; all existing exits will remain.
PROJECT DETAILS:
Start Date: October 2025
Total Square Footage: 7,876
Total Units: 16
Construction Time Frame: 6 Months

