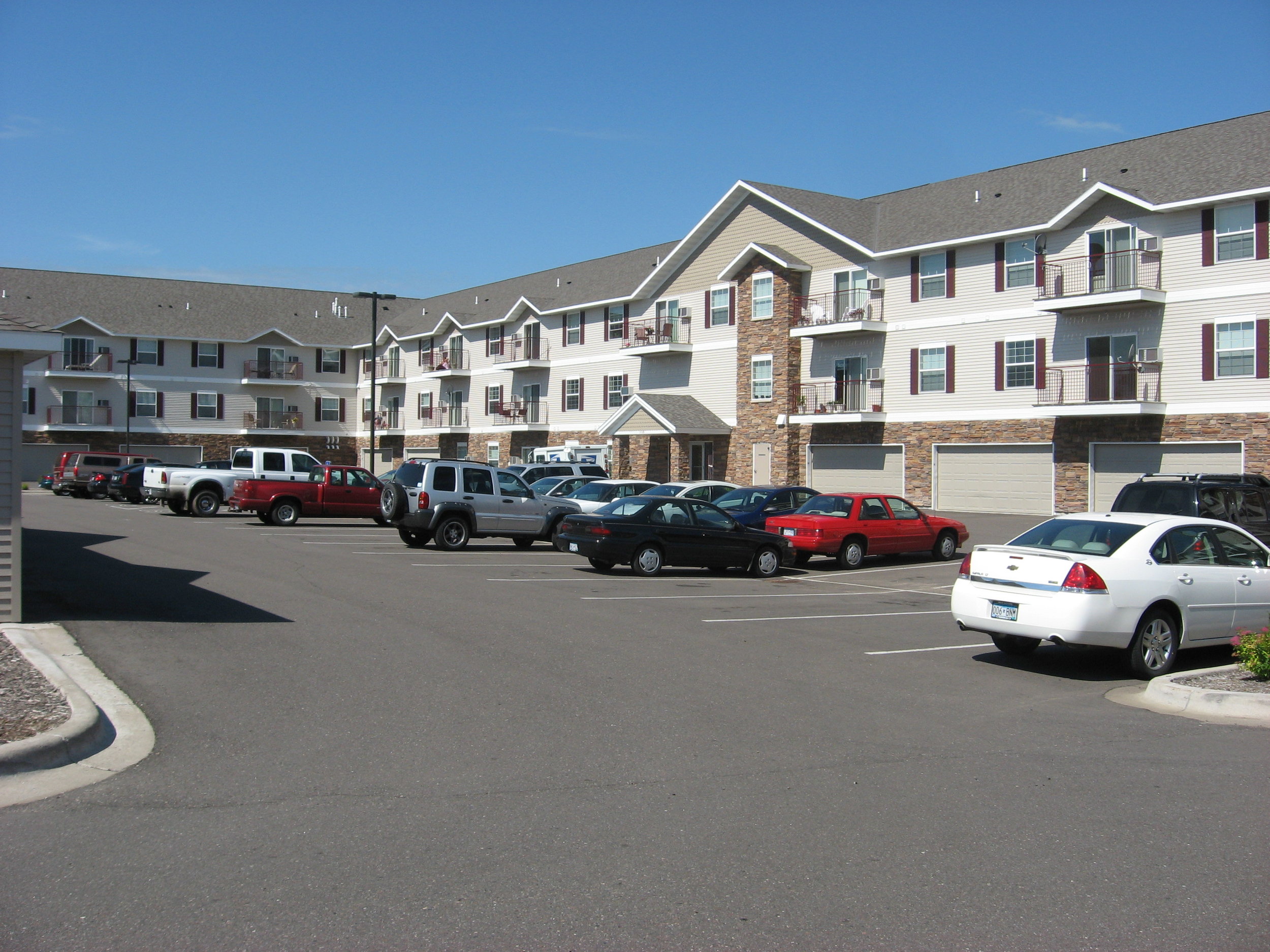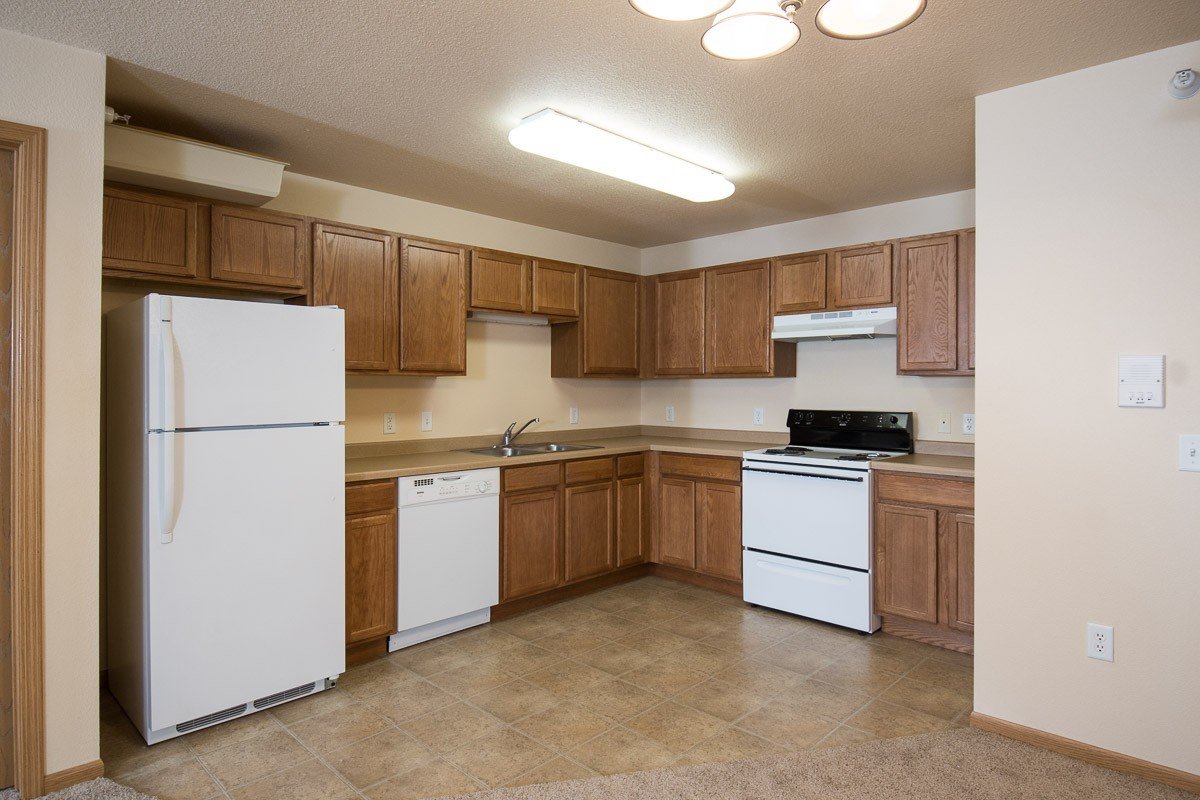Terrace Hill
Date of Completion 2008
Total Square Footage 78,384
Units 63
Construction Time Frame 13 Months
Come on home.
Terrace Hill Apartments are a single phased apartment building development consisting of 63 units, situated on approximately 4.23 acres of land.
The apartment building is designed as a three-story, slab-on-grade structure with hydraulic elevator and “tuck-under” garage bays. In addition to the “tuck-under” garage bays, there are 36 additional, detached garages, contained in four, wood-frame parking structure, for a total covered parking of 63. Additional asphalt surface parking is designed for 101 parking stalls, including 4 required ADA parking spaces.
The apartment building is designed as a wood-frame, 3-story building with pitch roof and asphalt shingles. The exterior is finished with horizontal lap siding in complimentary colors over a 36 inch brick wainscoting band. Roof gables and “eye brows” are accented by “scalloped/fish scale” style shingles and decorative louvers.
** Click on photo to enlarge. **













