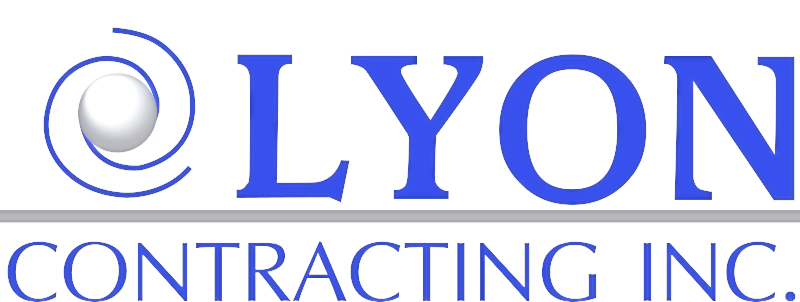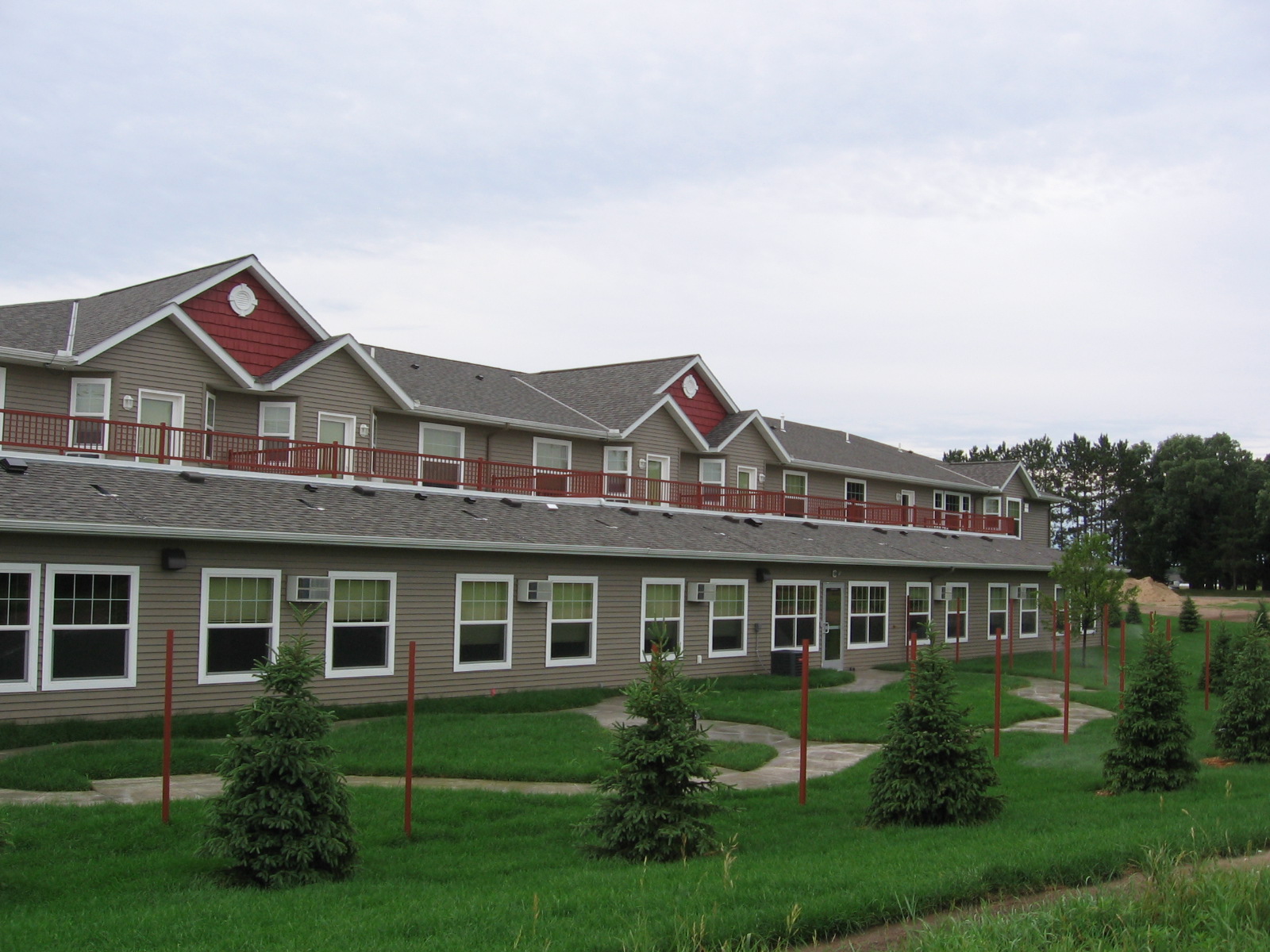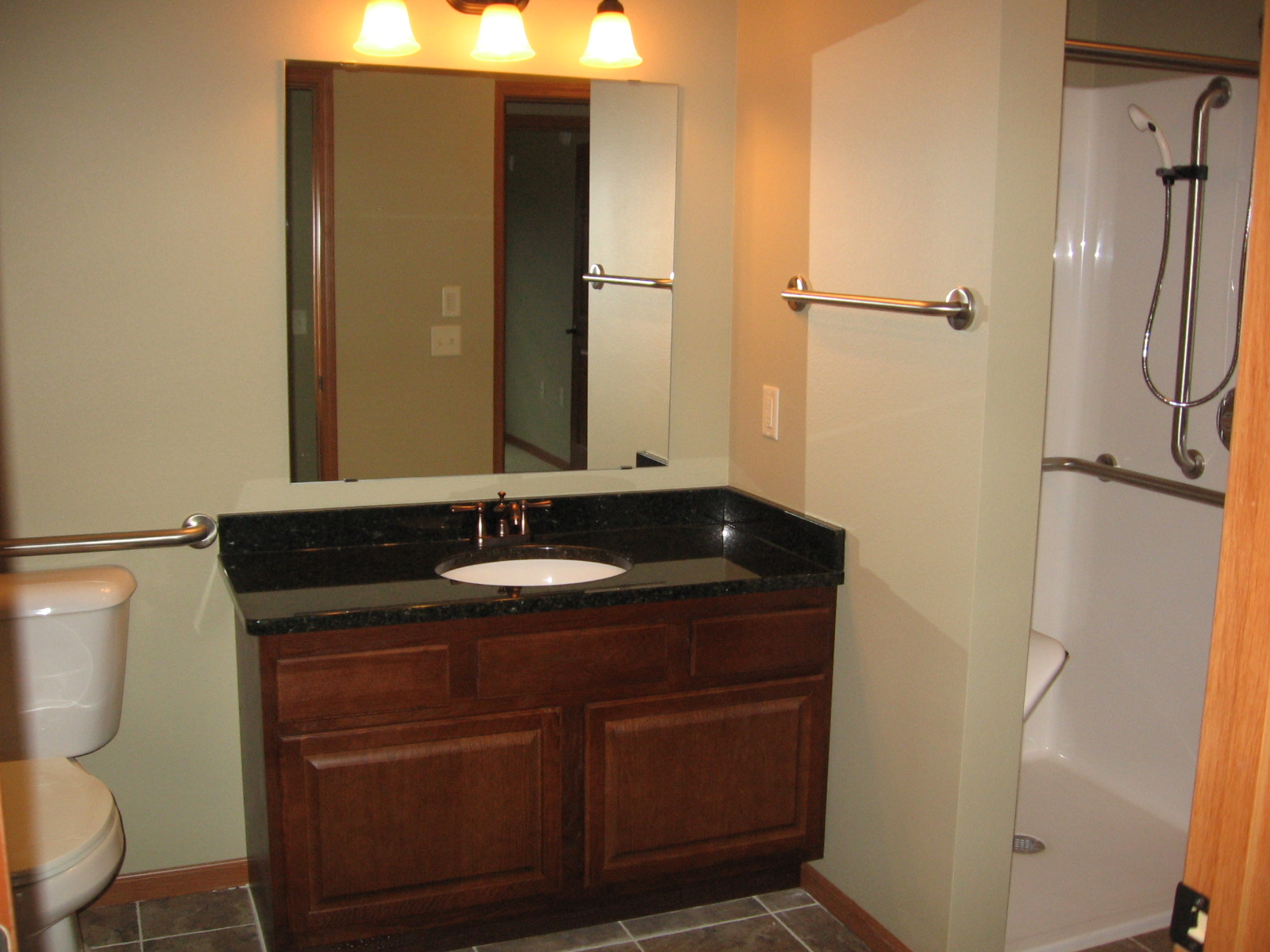Sterling Pointe
Date of Completion 2011
Total Square Footage 61,074
Units 57
Construction Time Frame
11 Months
Relaxation.
This building features 57 units with 21 individual studio units, 25 one bedroom and 11 two bedroom units. It is built as a single phase senior living community complete with a rear yard patio, offices for staff, laundry facilities, resident call center and monitoring system.
It is constructed as a wood frame building with decorative vinyl shakes and maintenance free siding. The stone veneer blends in with the natural landscapes and accentuates the entrance to the building. Residents can enjoy the fresh air from the large, individual maintenance free balconies or by taking a stroll outside on the beautifully landscaped sidewalks.
Amenities include community room and wellness center, security lighting and controlled access to the building. The facility is staffed 24 hours a day, seven days a week. It features a coffee shop, guest suite, private dining room, beauty salon and barber shop, whirlpool therapy spa. There are washer and dryers in all congregate and assisted living units. Residents are able to read and relax in the library and media center. A facility van is provided to transport residents to events and medical facilities.
** Click on photo to enlarge. **









